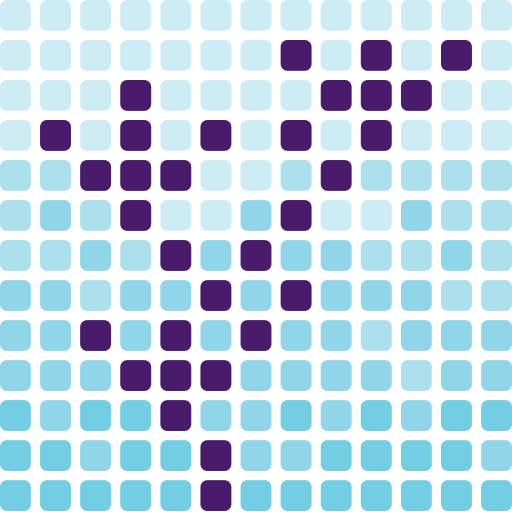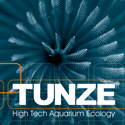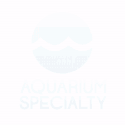Skyrises, concert halls, and museums beware. Public aquariums are trending as platforms for award-winning architecture. We often say “Don’t judge a book by its cover,” but when it comes to cultural buildings, cities and architects are recognizing that the structure itself can provide as much inspiration as what’s within.
In March 2013, the Blue Planet Aquarium in Denmark set the benchmark for public aquarium architecture. The Blue Planet combined sweeping organic lines with a reflective metal-clad exterior, paying tribute to the wind-swept Danish coastline through a modern interpretation.


Introducing Batumi Aquarium
The Batumi Aquarium is the next public aquarium to marry nature and modernism into a cohesive, beautiful, and functional building. The aquarium will be built at Batumi Beach, so the architects conceived the design of multiple interconnected rooms resembling a stack of polished beach pebbles when viewed from both ground level and from overhead.
Four of these “pebbles” will each house exhibits for one of four distinct biotopes: the Indian Ocean, Red Sea, Aegean/Mediterranean, and the Black Sea. The top “pebble” is reserved for administration, and the area sandwiched between the the “pebbles” will serve as the common gathering area. All told, the aquarium will have a gross floor plan of approximately 2000 square meters (~21,000 square feet).
Henning Larsen Architects won the open design competition in 2010; Coincidentally, Henning Larson is a Danish firm, though they were not responsible for The Blue Planet (designed by 3XN). Construction was to begin this year (2013), although we have not been able to confirm if they’ve broke ground yet.
Floor plan and cross sections



Artist Renditions















0 Comments